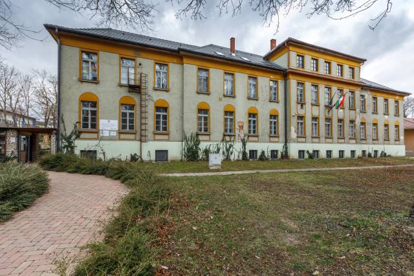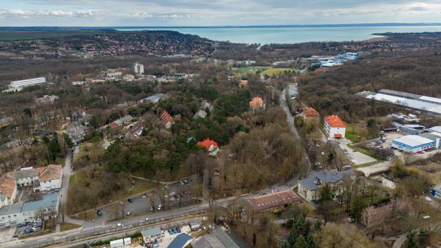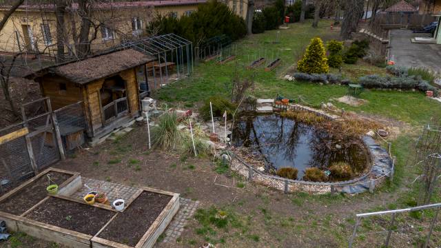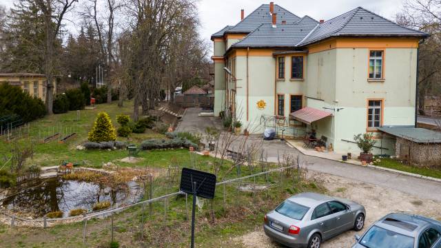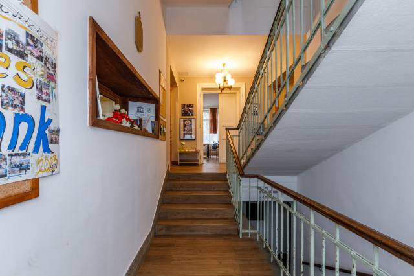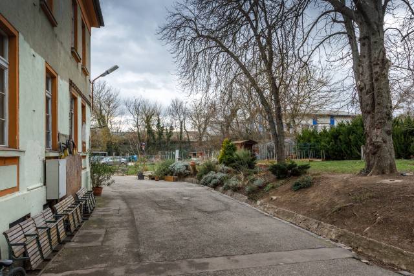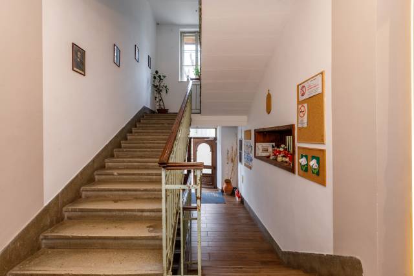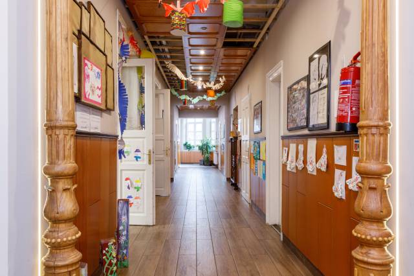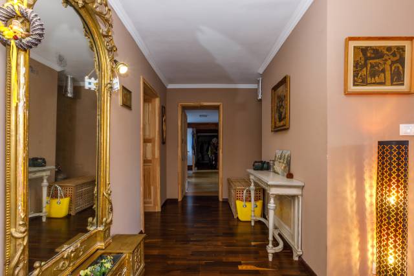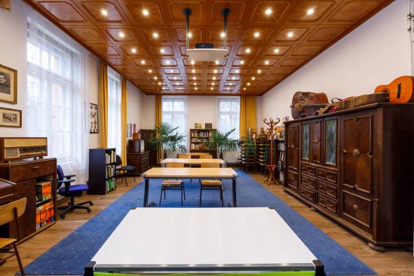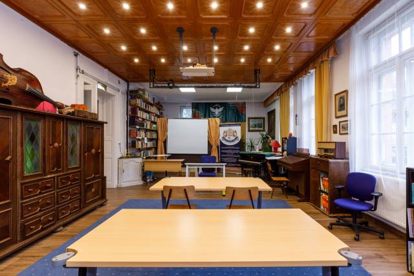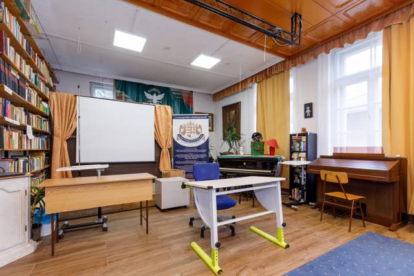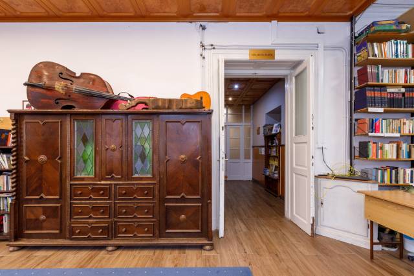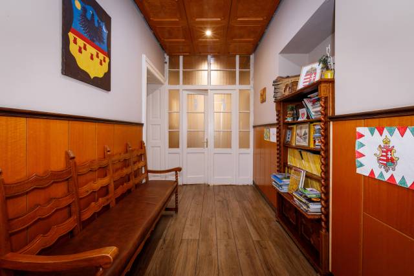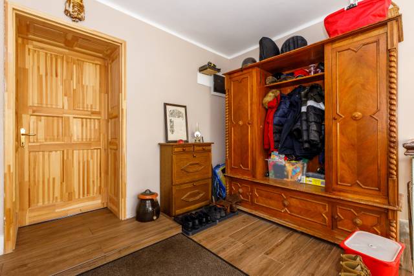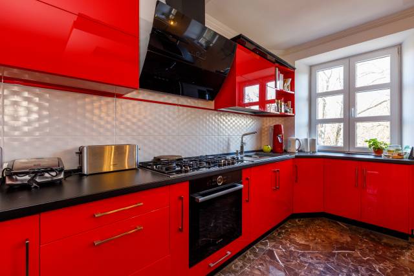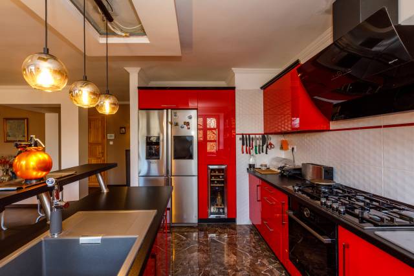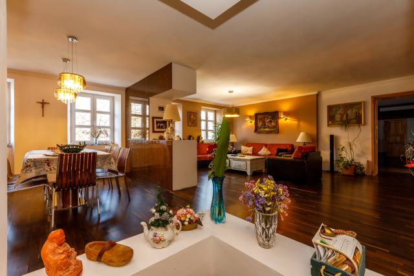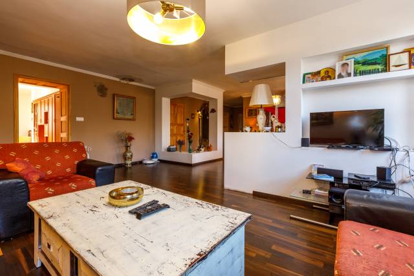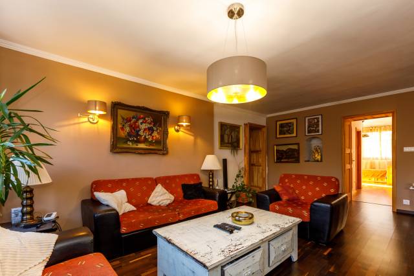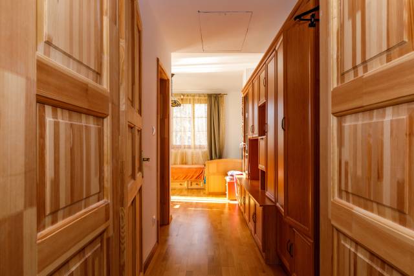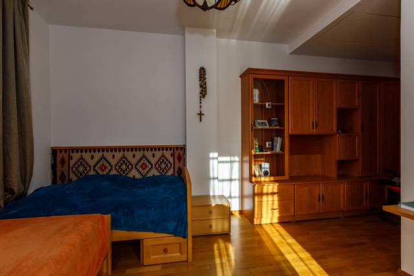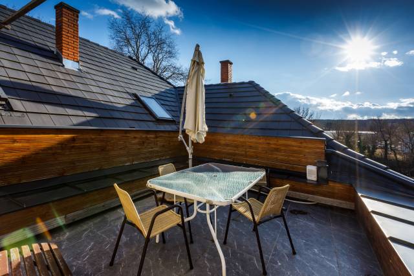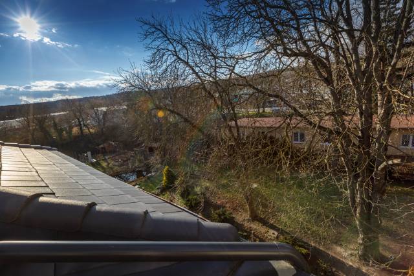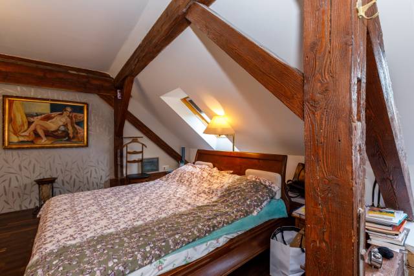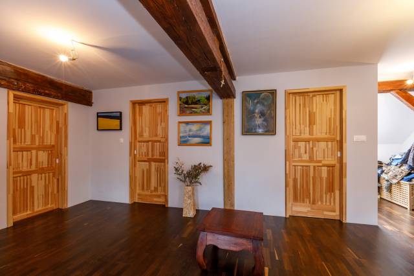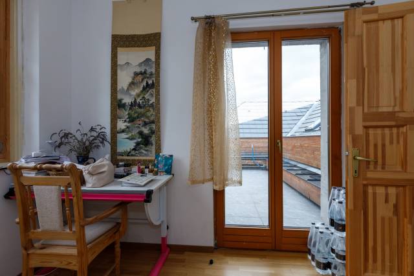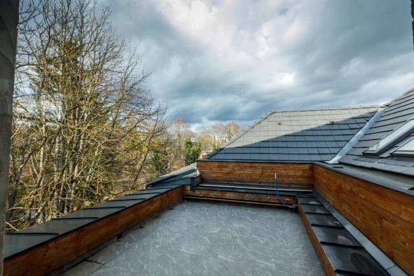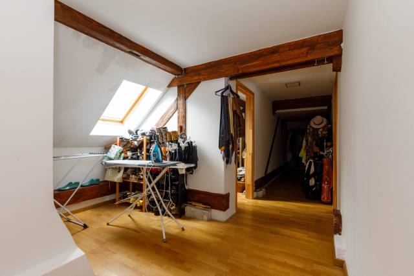Vakolási munkák
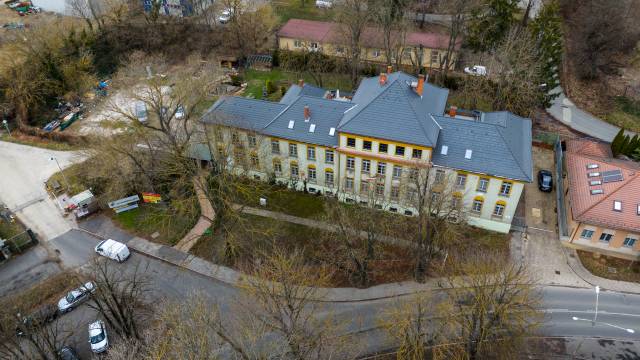
| Bittera Nikolaus | |
| (10:00-22:00) | |
| @ | üzenet írása |
| Balatonfűzfő Nike körút | |
Eladó 1220 m2-es kastély Balatonfűzfő, Nike körút Eladó Balatonfűzfőn található „városi kastély” jellegű ingatlan, mely jelenleg iskolaként üzemel.Telek mérete: 3351 nm1. Az ingatlannak kiváló adottságai vannak, befektetők, beruházók számára különösen kedvező magas beépíthetősége miatt.2. Övezet: Vt14 Beépítés módja: SZ, legnagyobb beépíthetősége: 50%, legnagyobb épületmagasság:13,5 m Legkisebb telekméret: 400 nm Zöldfelület: 20%, Beépíthető alapterület: 1690 nm3. Bruttó beépíthetősége összesen: 6760 négyzetméter.Az épület részleges felújításra került 2018-ban:1. Az épület 1924-27 között épült, különleges, időtálló technológiával, teljesen ép, sérülésmentes épület.2. A tetőszerkezete az eredeti vörösfenyő, teljesen ép állapotban, a tető cserepezése felújításkor prémium kategóriás Terrán tetőcseréppel lett cserélve.3. Felújításra került a teljes gépészet: a fűtés pellet és vegyestüzelésű kazánnal történik, lehetőség van gázüzemű átállásra, 3X80 A áram áll rendelkezésre, víz és csatorna bevezetve.4. Teljes körű belső renoválás történt.5. A nagyterem, az első és második emeleten a folyosó álmennyezete szilfa díszburkolat.6. Esetleg külső festést igényel, habár a jelenlegi terv a borostyánnal való befuttatás, a vakolás helyett.7. Az eredeti vörösfenyő nyílászárókat lehet cserélni vagy felújítani igény szerint.Az épület beosztása: összesen 1220 nm1. A legfelső szinten egy 220 nm-es magas minőségen megépített lakás található amerikai konyhás nappali 70 nm, (4 hálószoba és még további kialakítható) hálószoba 35 nm, gardrób 10 nm, fsz, wc; szoba 20 nm fsz 5 nm; szoba 25 nm, fsz 5 nm; szoba 15 nm; szoba 15 nm; mosókonyha 5 nm, közlekedők. A lakás extrája a 2 X 20 nm-es tetőterasz a lombkorona magasságában.2. Az épület többi részében a termek/ szobák alaprajz szerint 3 szinten 1000 nm.3. Külön bejárattal alagsorban egy 4 állásos tankonyha található vendéglátó funkcióval, előtérrel és WC-vel.Környezet:1. Környezete, kertje kiemelten nívós, ősfás park, 80 éves gesztenyefákkal. (Ún.: Doktorkert) az 1920-as években a mérnököknek épült Gyártelepen.2. Az udvaron egy dísztó került kialakításra díszhalakkal, növényekkel, és egy működő vízimalommal.3. Az ingatlan mögött az ipari park található.4. Megközelíthetősége gyalogosan az előtte található parkon keresztül a gyalogos kapun, autóval közvetlenül az ipari park 2 kapuja mellett található autósbejárón keresztül.Amennyiben hirdetésünk felkeltette érdeklődését keresse Irodánkat bizalommal!For sale is a "city castle" type property located in Balatonfűzfő, which is currently operating as a school.Plot: 3351 sq m1. The property has excellent features, particularly favorable for investors and developers due to its high build-up potential.2. Zone: Vt14 Construction type: SZ, maximum build-up potential: 50%, maximum building height: 13.5 m Minimum plot: 400 sq m Green area: 20%, Build-up area: 1690 sq m3. Total gross build-up potential: 6760 square meters.The building was partially renovated in 2018:1. The building was built between 1924-27, with special, timeless technology, a completely intact, damage-free building.2. The roof structure is the original larch, in completely intact condition, the roof tiles were replaced with premium category Terran roof tiles during the renovation.3. The entire mechanical system has been renovated: heating is done with a pellet and mixed-fuel boiler, there is a possibility of switching to gas, 3X80 A electricity is available, water and sewerage are installed.4. A complete interior renovation has taken place.5. The false ceiling of the main hall, the first and second floors of the corridor is covered with elm decorative paneling.6. It may require exterior painting, although the current plan is to finish it with ivy instead of plastering.7. The original larch windows and doors can be replaced or renovated as needed.Layout of the building: total 1220 sq m1. On the top floor there is a 220 sq m high quality apartment with an American kitchen living room 70 sq m, (4 bedrooms and more can be created) bedroom 35 sq m, wardrobe 10 sq m, ground floor, toilet; room 20 sq m ground floor 5 sq m; room 25 sq m, ground floor 5 sq m; room 15 sq m; room 15 sq m; laundry room 5 sq m, corridors. The extra of the apartment is the 2 X 20 sq m roof terrace at the height of the canopy.2. In the rest of the building, the rooms/halls are 1000 sq m on 3 levels according to the floor plan.3. In the basement with a separate entrance there is a 4-station study with a catering function, a foyer and a toilet.Environment:1. The environment and garden are of a particularly high standard, with ancient trees, 80-year-old chestnut trees. (So-called: Doctor's Garden) in the 1920s on the Factory Estate built for engineers.2. An ornamental pond has been created in the yard with ornamental fish, plants, and a working watermill.3. The industrial park is located behind the property.4. It can be accessed on foot through the park in front of it through the pedestrian gate, by car through the driveway located directly next to the 2 gates of the industrial park.If our advertisement has aroused your interest, please contact our office with confidence! bútorozatlan
